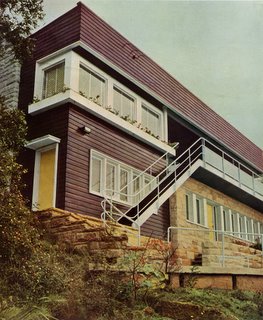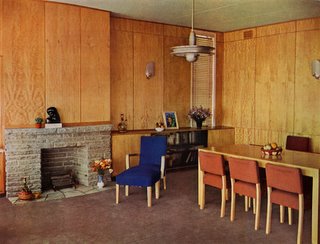This transcription is from an address by Arthur Baldwinson to the NSW Society of Sculptors and Associates on 9 May 1952. It summarised his training, later experience in England and the maturing of his architecture after his return to Australia in 1937.
My Aesthetics (Arthur Baldwinson)
My earliest training, like almost all of the architects of my generation, was based on Beaux Arts methods, the study and copy of [the] Antique. We learnt to design primarily with motifs arranged according to special orders from which there was little deviation.
On visiting England and Europe in 1932 I had my first experience of the New Architecture and quickly came to realise that the methods of adapting antique architecture to present day building types, changed social ways, new structural inventions and machine production was superficial in the extreme and only ended in futility.
It was the structural engineers who were producing vital work; their outlook was not prejudiced by past methods; they had no inhibitions to hinder their frank and complete use of new structural inventions such as steel and reinforced concrete.
We reacted; we turned from the schooling and groped for fundamentals. We caught on to ideas such as “functionalism”, “A House is a Machine for Living In”. “Structural Truth”. These were clear-lit roads down which we hastened and they served their purpose.
But the first fruits of these new ideas were not quite satisfactory, there was barrenness, an emotional immaturity about those first designs. The desire to humanise was urgent and various new idioms of expression evolved. The principal influences being: social [and] economic. New ideas developed in other visual arts, as well as new aesthetic experiences made possible by new structural inventions.
This is broadly the early background of the New Architecture in which I have faith. Today it can be taken for granted that any properly trained architect will make his building function. Machines are commonplace. All structural methods, within limits of economy, are acceptable.
I now bring to mind the old recipe for good architecture: “Commodity, Firmness and Delight”. It is relatively easy to control function and structural problems, but the “Delight” element is much more elusive. And in quest of this we come across dividing paths.
I am convinced that fundamentally, architectural design must be based on rational thinking and its development tempered with passion. There must be an appropriate mood as well as an express of individual personality.
The mechanics of designing and the problems to be solved are indeed complex and an over-emphasis of one condition considerably influences the design. The elements to be taken into account are:
• Economics
• Social Influences
• Availability and suitability of materials, services and equipment
• Aspect, that is, arrangement to make the most of weather and sunlight control
• Prospect and Environment
• Aesthetics that temper and unify all elements of the design
• Social Influences.
Our present day way of life is of tremendous importance and to the architects who are aware of this pioneer development through their architecture. It comes natural to me to design for free and informal living condition[s].
Today there is little importance given to social distinctions and formality in personal relationships. The lady of the house is now also the house maid and cook. Consequently labour saving equipment and convenient planning are essential. And the kitchen has been transformed and its social status promoted to something near the living room. In fact it is often incorporated in the living room.
This would have been fantastic with social conditions of fifty years ago. Likewise in all other types of buildings, the social levelling consequent appreciation of the strengthening of [an] attractive and comfortable environment in workshops has [had] its influence.
Regarding aesthetics, which as I have said before are inseparable from all other elements, I am extremely interested in the arrangement of volume. I used to be mostly interested in the composition of mass, but lately I am finding great interest in the composition of planes in the contrast in direction and in the forming of spatial effects with simple plane surfaces.
Ideas of exploded mass with solid opaque planes connected with, but visually separated with transparent glass places. And the extension of plane surfaces into space.
This is a new aesthetic experiment made possible with present day construction techniques. These planes, such as ceilings and walls are sometimes given special significance by having individual textures or colours. Effective contrast is made with a large area of glass together with a coarse texture stone wall. The sheen and delicacy of glass is in extreme contrast to the weight and brutality of rough stone.
Or again a gentle harmony can be formed with a play of smooth painted planes. As may be expected, this composition of planes has nothing whatever to do with traditional mouldings and small openings such as orthodox doors and windows.
I have a great sympathy for the use of natural materials such as polished or even unpolished woods, stone, brick (if the colour is suitable) and materials that weather graciously.
I am interested in expression through construction, that is, the structural elements must play a very important part in the aesthetic effect. Much as buttresses, arches and vaultings of medieval work contribute much to emotional effect.
I am increasingly interested in the geometric framework of architectural design. To work over a modular grid helps to maintain a rhythm and unity. Unity and harmony may also be maintained throughout by carefully relating all proportions. When possible, I like to use two rectangles, the Golden Rectangle and Roof Five Rectangle, both of which were used by the ancient Greeks. These proportions and the square are closely related to each other and to proportions of the ideal human figure.
I might add that architects throughout the ages have sought for some magic method to perfect proportion and harmonic parts. The great Le Corbusier has just produced a special scale of related dimensions in which he has faith, but the whole business is far from automatic. The character of the whole must be maintained right down through all parts to the smallest details. Unfortunately my work is often frustrated in this respect by conditions outside my control One needs perfect freedom of action or a perfectly understanding client.
My feelings warm most readily to work that has earthly contract and drama rather than, to me, a remote classicism. You will gather than I approach design rationally but endeavour to realise it organically.
Ends/
Labels: Arthur Baldwinson, Arthur Baldwinson public address, modernism. modernism in Sydney, modernist aesthetics
 The Collins House,
The Collins House, 
